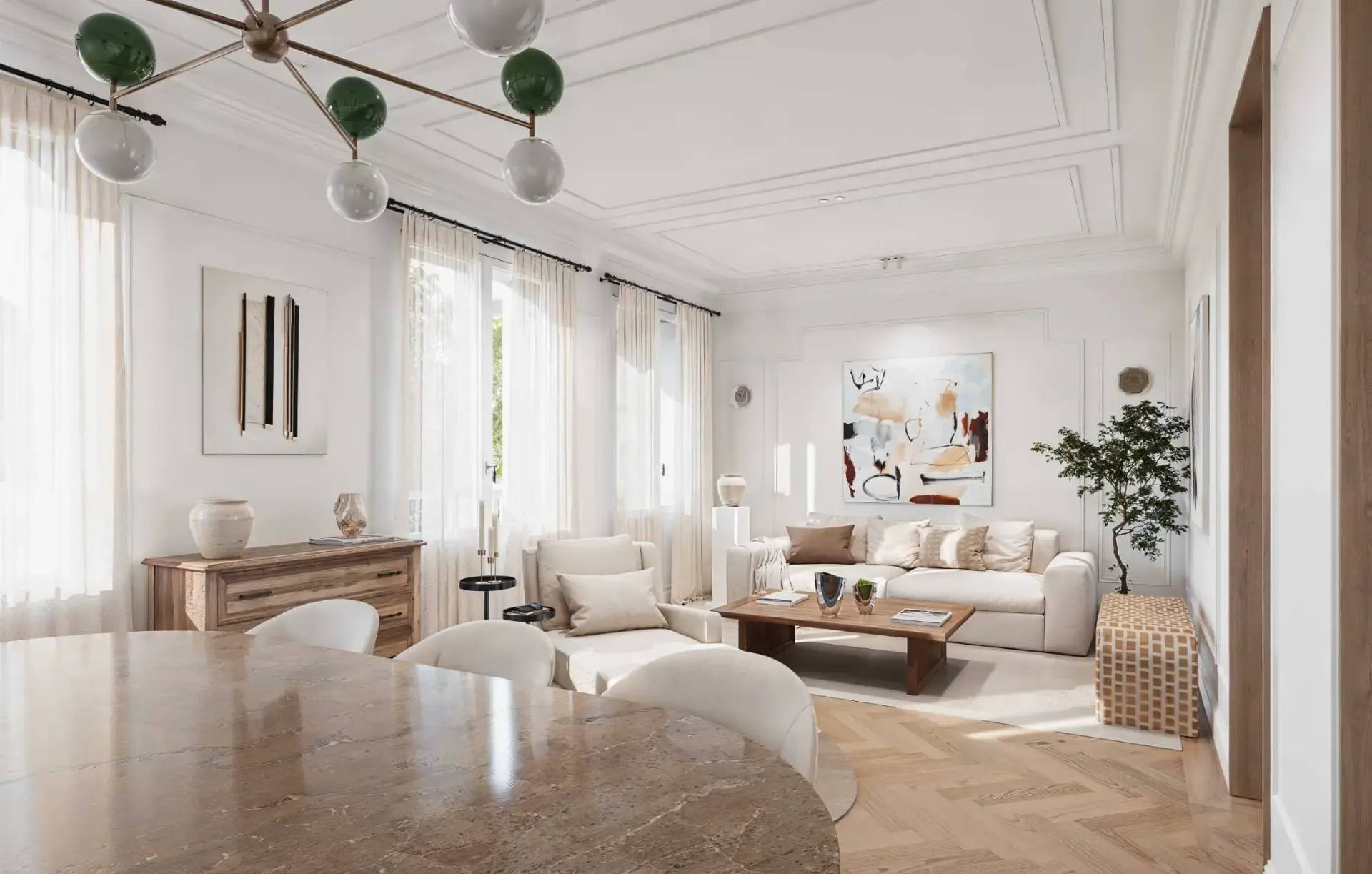
COMPRAR
Location
Property Type
Price€
Rooms
SizeM2


Castellana
208 m2 / 4 Bedrooms / 1 Parking place
REF: cas601IV
2.700.000 €
Light, height and design on the fifth floor of a classic building
Exceptional property with balconies and a bay window, in a prime location of the prestigious Salamanca district
Olisson Club presents this 208 m² residence, located on the fifth floor of a classic Madrid building, complete with parking space, storage room, concierge service, stately entrance hall and a period elevator, right on General Oráa Street, in the heart of the Salamanca district. Currently undergoing a full renovation by the architectural studio of Mónica Diago, the project reinterprets the traditional Madrid apartment with a contemporary vision, emphasizing proportion, light, and understated elegance in every room.
The layout is organized around a spacious and fluid social area, combining living and dining rooms in one open space, with two balconies and a bay window facing a quiet street, providing unobstructed views and exceptional natural light, enhanced by the height of the floor. The north-south orientation and corner position maximize sunlight throughout the day. The living room connects to the kitchen through fluted wooden frames, and both spaces feature high ceilings and elegant 2.6-meter-tall French doors, reinforcing the sense of openness and verticality.
The kitchen, with a central island, blends seamlessly into the overall design thanks to its refined, functional style. It will be equipped with top-of-the-line appliances, including an induction cooktop with an integrated extraction system built into the island. A separate laundry area is conveniently arranged in the hallway, with dedicated space for washer and dryer.
The private area offers three double bedrooms, each with en-suite bathroom with natural light and custom built-in wardrobes. The master bedroom includes a spacious walk-in closet, a bespoke headboard, and a private lounge opening onto a large south-facing courtyard, ensuring both light and tranquility. This lounge can serve as a private sitting room, reading nook, or even be adapted into a fourth bedroom if desired.
The renovation project highlights noble materials and bespoke details: natural oak herringbone floors, wooden windows replicating the original design, restored shutters, a custom-designed washbasin in the master bathroom, tailor-made carpentry for doors and wardrobes, as well as wall moldings, cornices and plaster ceiling panels, all enhanced by a carefully designed lighting scheme.
The property also includes a storage room in the same building and a parking space in a neighboring building, both included in the price—completing a residential offering that combines character, design, and functionality.
Located on one of the most residential stretches of the street, this home enjoys a privileged setting within the Salamanca district, just steps from Príncipe de Vergara and Diego de León. An established, elegant, and well-connected environment where local shops, fine dining, and architectural tradition coexist—a perfect enclave for those seeking a high-level residential experience in the center of Madrid.



